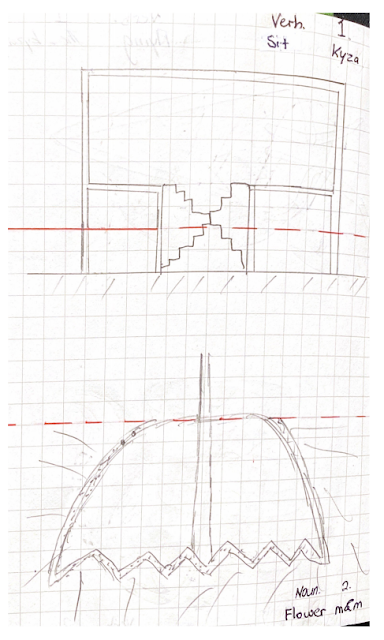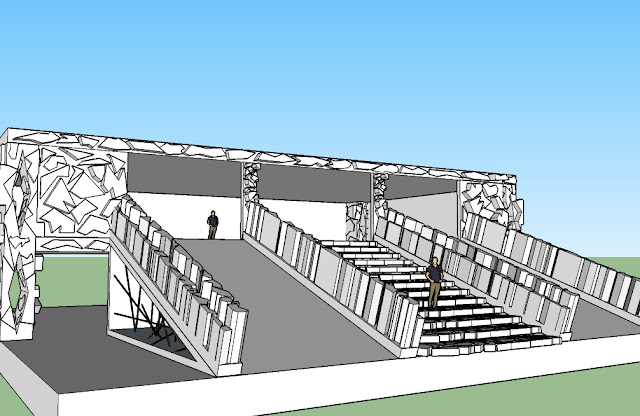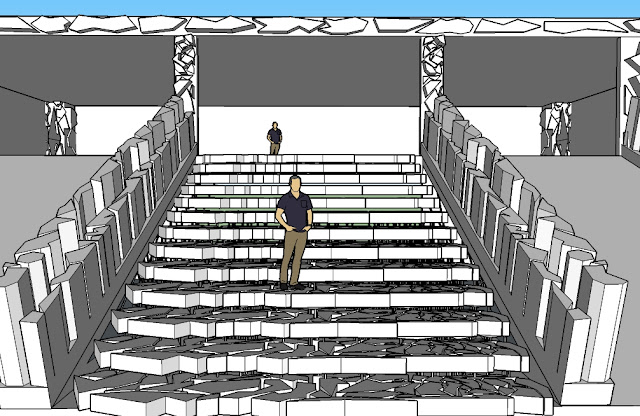ASSESSMENT PART 2: EXPERIMENT ONE: DATUM-THE DEVELOPED STAIR-THE ARCHITECTURE
Perspective Shots
Front
Back
Underground Floor
Section Shots
Front Section
Top Section Upper
Top Section Underground
Description
The words that inspired my design for The_Kyza's upper workshop was geometric initially the draft was a very rough and sharp structure, however as you can see in the final design, the building flows very smoothly and yet has a distinct geometric pattern flowing through it. Wherein all the features and design of the building serve a very practical use and nothing is wasted, another heavy influence on the design was the idea of a brutilist structure, hence leading to its significant size and the feeling of rawness as one acends the stairs. Meanwhile on the ground floor it serves as the showroom for both The_Kyza and Mountain and Moon, it is a very open space that displays each respectives clients work in a unique and innovative way that also encorporates the surround architecture, allowing for a smooth transition from different spaces. On the underground floor is the Mountain and Moon workshop, inspired by the word flower, as seen from the final design it is a spiraling staircase that leads through the showroom, creating a sense of acension like growth as it leads to the surface, like a flower growing. In terms of the workshop, the benches and rest area spread out from the stairs like petals, continuing the motif of a flower.
Link to Sketchup Warehouse
Link to Sketchup Warehouse

























